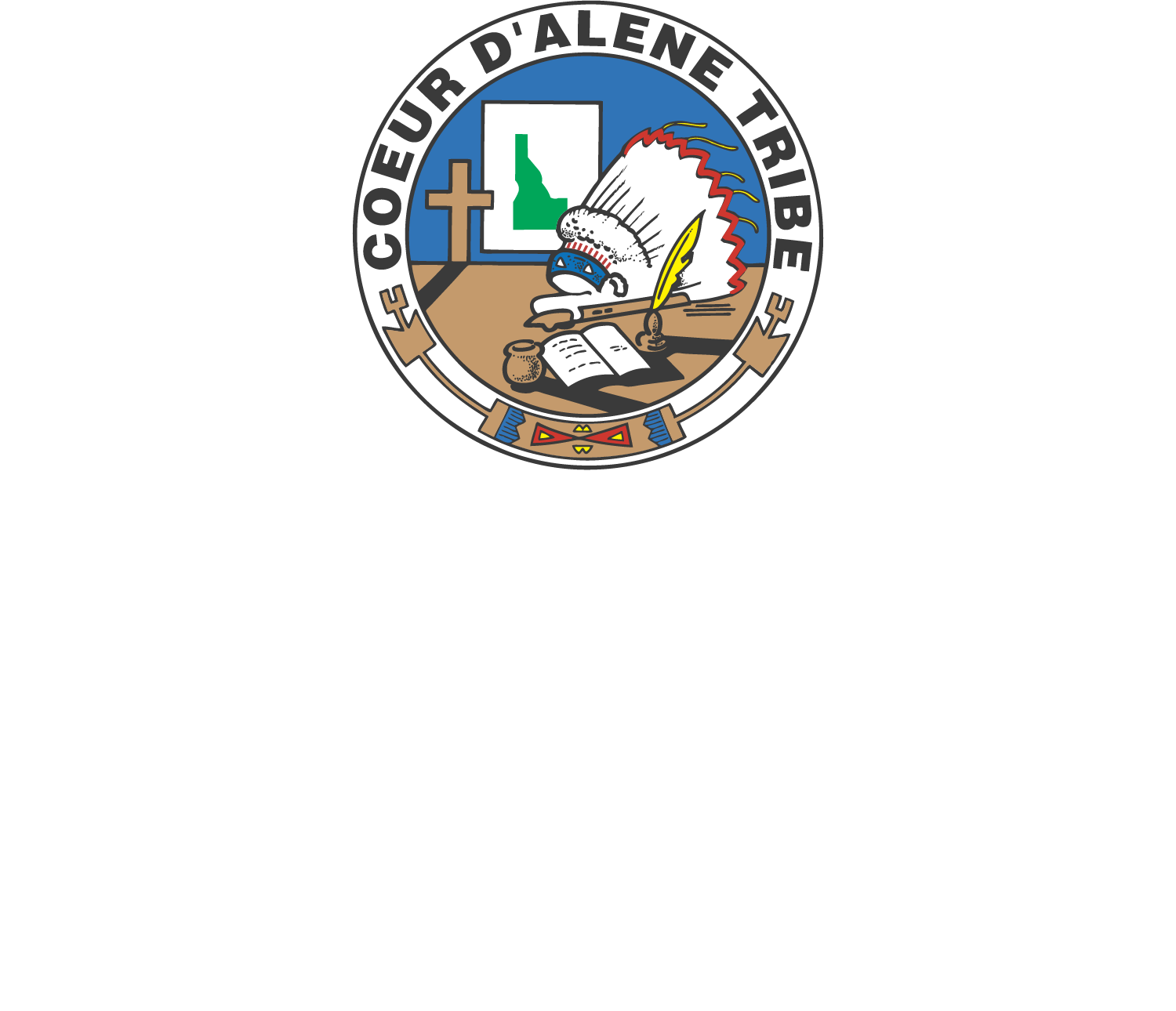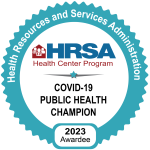Marimn Health Medical Center Dental Clinic Expansion:
Marimn Health is expanding its dental wing by 1500 square feet and is seeking a design team to assist in space planning, provide fully engineered design documents complete with specifications, and assist with bidding. The design team shall be responsible to ensure that the design allows for economical and efficient methods of construction with minimal disruption to existing operations.
The project is located at 427 N 12th Street, Plummer, ID., 83851. The existing dental includes ten (10) dental chairs. This project is to include the addition of six (6) dental chairs into an existing office area. The work will include demolition of existing walls, ceilings, finishes, and casework; new construction to include walls, ceilings, finishes, casework, mechanical, plumbing, fire protection, electrical, and coordination of dental equipment with owner’s vendor.
The scope of services to be included in this contract consists of:
- Coordinate layout and MEP services for dental equipment with owner’s equipment vendor.
- Provide schematic design for owner approval.
- Develop construction documents with regular owner check in/review meetings.
- Work with selected general contractor to develop initial cost estimate and update with each design phase.
- Submit plans for building permit review with AHJ.
- Provide bid assistance through issuance of addenda.
- Provide administrative assistance throughout construction, including but not limited to attendance at construction site meetings, review of submittals, issuance of clarification documents, and engineering review of building systems installations.
- Review of final project documentation.

